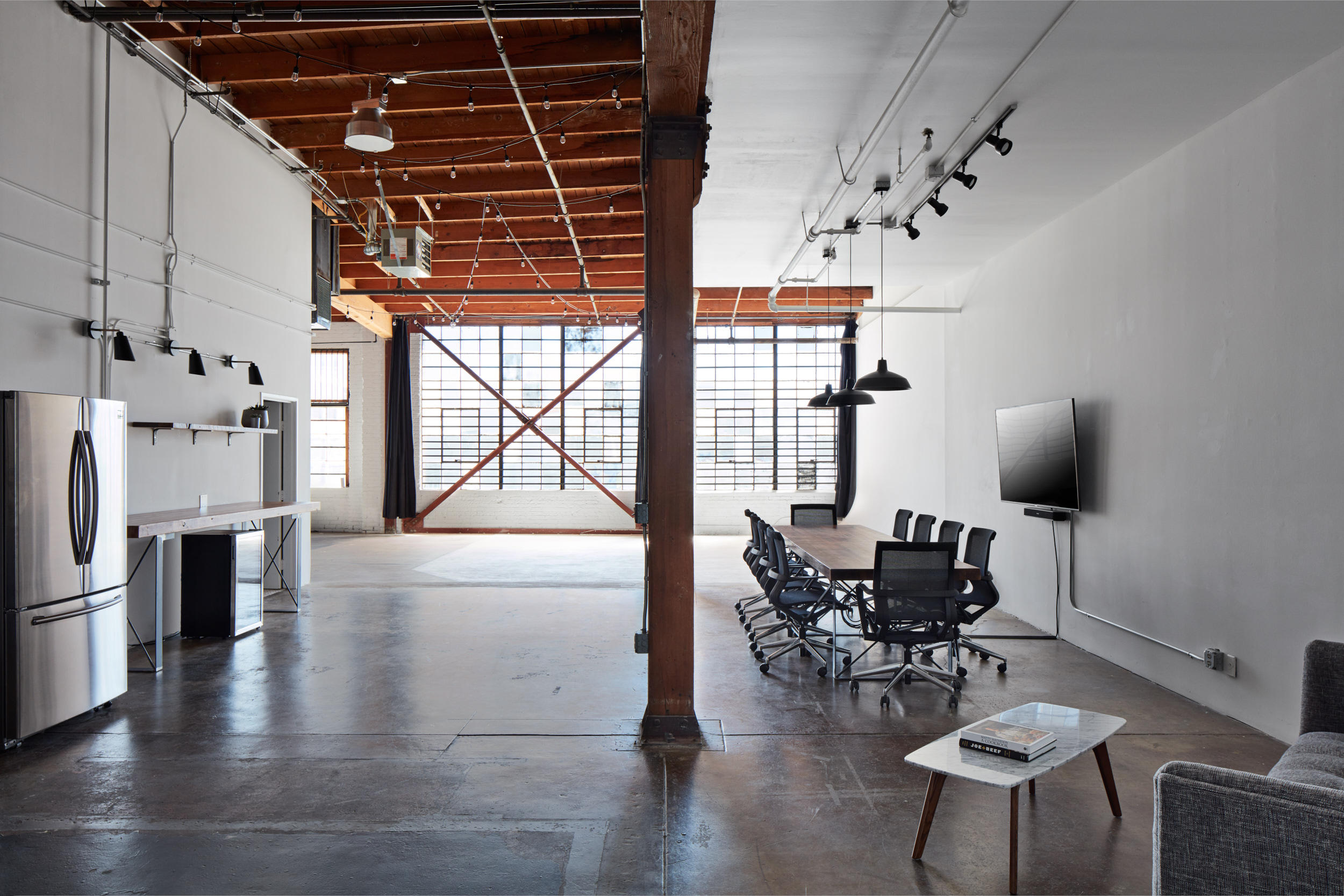Overview
We try to separate ourselves from other LA studios by providing a relaxed yet professional atmosphere with all of the amenities. The studio was purpose built for commercial food photography, but the space really works for anyone. We have a fantastic client area, hair and makeup station and a large Cyc wall that’s perfect for fashion, catalogue and product photography.
**Check out the detailed sections below the gallery for more info.**
Studio Specs:
• 3000sf Total
• Massive Prep Kitchen
• Client Lounge & Conference Area
• 100Amp - Lunchbox
• 400mbps Internet Connection
• 2 Full Restrooms
• Hair & Makeup Station
• Sonos Speakers Throughout
• Central Location










Stage
Our stage has an entire wall of beautiful floor to ceiling industrial style windows with a southern exposure, with blackout capability. The stage itself is an unobstructed 1,250sqft, see the floor-plan for details. Our Cyc wall is painted white by default and it’s dimensions are 21ft wide, 12ft high, with a 21ft approach. Let us know if you plan on shooting on our cyc wall so we can have it prepped for your shoot. We are capable of an output of 100amp 3-phase power, accessible from a lunchbox distro located against the window side of the building.
**IMPORTANT LOAD-IN/OUT NOTE**
Our studio does not have a loading dock and is only accessible by a short flight of stairs (5 steps). If you have heavy and/or rolling gear that can not be lifted by crew, this may not be the right space for you.
Stage Specs:
Size: 1,250sqft (25x50’)
Power: 100Amps
Lunchbox Distro: 5 Receptacles (20Amps Per)
Daylight: Southern Exposure
Cyc Wall: 21’W 12’H 21’D
Floors: Polished Concrete
Ceiling: 14-18’
Soundstage: No
Loading Dock: None
Client Area
Our client area is big enough to accommodate 10-12 people comfortably around the conference table. We have a 65” 4K TV with Apple TV, capable of streaming a live feed from your (apple) capture station. The Sonos speakers are accessible to anyone on the studio wifi network, there’s a speaker in the kitchen, one in the stage and a soundbar under the client TV. There are two lounge areas available to clients. One of those lounges can be used as a talent and/or hair and makeup area and can be separated by a curtain.
Client Area Specs:
• 12 Person conference table & chairs
• 65” 4K HDR TV
• Apple TV with Cable Access
• 400mbps Internet Connection
• Filtered Water Station
• Catering Table
• (2) Client Lounges
• Talent/Hair & Makeup Area
• Dedicated Restroom
Prep Kitchen
Our kitchen is a thing of beauty, dominated by two over-engineered 4x8’ stainless steel kitchen islands with plenty of under-counter storage. The space can accommodate a working restaurants quantity of refrigerated and frozen foods. There’s plenty of space for any size food production.
Kitchen Specs:
• (1) 46 Cu. Ft. Double-door Refrigerators
• (1) 46 Cu. Ft. Double-door Freezers
• (2) 4x8’ Stainless Steel Kitchen Islands
• (1) Gas Double-Oven, 6 Burner Stove
• (1) Dual-Fuel Double-Oven, 6 Burner Stove
• (2) Microwaves
• (1) Toaster Oven
• Various Countertop Appliances
• Dedicated Restroom
Location
Address:
1427 E. 4th Street
Los Angeles, CA 90035
Major Cross Streets:
4th Street and S. Anderson Street
Details:
The studio is located on the border of Boyle Heights and the Arts District in downtown Los Angeles. We are located just north of the 4th street bridge. The street runs parallel to the bridge. In order to get there from 4th street, drive north on Anderson and make an immediate left onto 4th street.

